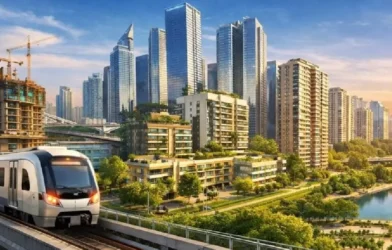Subtotal ₹0.00
By Vinod Behl
The Indian real estate sector is evolving rapidly ,with buyers and developers seeking spaces that are functional , sustainable and thoughtfully designed. Designheed , a design and innovation firm, has been at the forefront of this transformation , delivering projects that blend creativity, technology and user-centric solutions. In this exclusive interview with Torbit Realty, Nitish Kukreja, Founder Designheed , speaks about fast evolving realty landscape amid growing digitisation, new tools shaping the industry, changing preferences of buyers and occupiers, design approach for luxury and mixed-use projects and future-ready design solutions . Excerpts
How do you see the real estate design landscape evolving with increasing digitisation?
The real estate design landscape is shifting rapidly as digital tools become central to how spaces are planned, built, and managed. Today, developers and designers rely on technologies such as BIM, 3D modelling, virtual walkthroughs, and cloud-based platforms to minimise errors, improve coordination, and accelerate approvals. Digitisation enables teams to create more accurate designs, estimate costs better, and manage on-ground work more efficiently.
For clients, digital tools offer transparency by allowing them to visualise progress, explore design choices, and make quicker decisions. As cities expand and projects become more complex, digital systems help keep planning, engineering, and execution aligned. In the coming years, AI-driven space planning, digital twins, and automated material tracking will further transform the sector by improving speed, reducing rework, and supporting long-term building performance. Overall, digitisation is making the real estate sector more predictable, efficient, and user-friendly.
What new tools are shaping the industry, especially with the rise in luxury and super-luxury housing?
Luxury homebuyers today expect personalised, technologically advanced homes designed with high precision. To meet these expectations, the sector is adopting tools that enhance visualisation, planning, and execution.
Advanced 3D modelling and real-time rendering enable clients to preview materials, layouts, lighting, and finishes before work begins. BIM helps align architecture, interiors, structure, and MEP, reducing errors and ensuring smooth execution. Smart home simulations allow clients to understand automation features related to lighting, security, and climate control. VR walkthroughs help buyers experience a space before construction, making decision-making faster. Even material selection now uses digital catalogues, AR overlays, and simulations.
These tools enhance client understanding while enabling designers to deliver accurate, customised solutions. As the luxury housing market grows, data-driven tools and automation will continue playing a larger role in shaping premium projects.
How do you see buyer/occupier preferences evolving, and what challenges and opportunities arise , balancing functionality, aesthetics, and technology?
Buyers increasingly want homes and workplaces that balance comfort, functionality, and technology. Many seek flexible spaces that accommodate work-from-home needs, lifestyle changes, and practical storage. There is a rising preference for ventilation, natural light, energy efficiency, and low-maintenance materials. Occupiers look for interiors that are visually appealing yet durable for everyday use.
Technology now plays a key role, with demand growing for smart automation, security systems, and digital connectivity. The challenge is integrating these features without complicating the design or driving up costs. Another challenge is coordinating technology with structural and MEP planning early in the design cycle.
However, these shifts create opportunities for designers to deliver efficient layouts, long-term usability, and smarter solutions that improve comfort and reduce operational expenses. The future lies in combining practicality with well-planned, tech-enabled spaces.
With the rise of mixed-use developments, what design approach meets the needs of both residential and commercial users?
Mixed-use developments bring residential, commercial, and recreational functions into one ecosystem. The key to designing them is creating layouts that balance smooth movement, privacy, and safety while enabling shared use of common spaces.
Residential zones require quiet areas, controlled entry, green pockets, and efficient layouts. Commercial zones need open access, clear visibility, and dedicated service corridors. The approach must separate private and public circulation while maintaining operational efficiency for all users.
Shared amenities parking, landscaping, and recreational areas must be designed to serve varied user groups without causing conflicts. Clear zoning, efficient MEP distribution, and structural planning ensure that each function operates independently while remaining part of a unified development. Properly designed mixed-use projects provide convenience by integrating living, working, shopping, and social engagement within one environment.
What does a typical design-to-delivery journey look like, and what challenges arise , coordinating with developers, contractors, engineers, and consultants?
A design-to-delivery journey begins with understanding client requirements, developing concepts, and aligning the design with functional needs. After concept approval, detailed drawings for architecture, interiors, structure, and MEP are prepared to ensure clarity for all stakeholders.
Coordination is the most critical phase, requiring constant alignment among consultants, engineers, contractors, and developers. This is managed through BIM, digital schedules, and regular coordination meetings. On-site execution brings challenges such as material delays, space constraints, and last-minute design changes.
Project success depends on strong communication, clear documentation, and quick decision-making. When coordination is streamlined, delivery becomes predictable, cost-effective, and aligned with the intended design. The process improves significantly when all stakeholders work synchronously, supported by structured planning and real-time updates.
Compared to global benchmarks, where does India stand today, and how will design evolve over the next decade?
India’s design and construction ecosystem has seen substantial advancements in recent years. While regions like Europe, the US, and the Middle East adopted digital systems earlier, India is steadily catching up. Today, Indian firms actively use BIM, high-performance materials, modular construction, and sustainability-driven planning.
In the next decade, Indian architecture will focus more on energy efficiency, healthy indoor environments, and adaptable spaces. Materials will move toward prefabrication, recycled content, and low-maintenance solutions. Technology will play a larger role through automation, digital twins, and AI-assisted design.
With rapid urban growth and infrastructure expansion, India is moving closer to global standards in quality, precision, and execution speed. The country’s growing talent pool and increasing investment in real estate will further accelerate the shift toward smarter and more future-ready design solutions.














